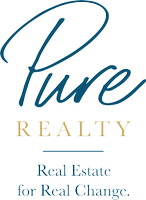$508,383
For more information regarding the value of a property, please contact us for a free consultation.
5 Beds
4 Baths
2,851 SqFt
SOLD DATE : 11/15/2024
Key Details
Property Type Single Family Home
Sub Type Single Family Residence
Listing Status Sold
Purchase Type For Sale
Square Footage 2,851 sqft
Price per Sqft $169
Subdivision Berry Creek Highlands
MLS Listing ID 1255503
Bedrooms 5
Full Baths 4
HOA Fees $50/ann
Year Built 2024
Tax Year 2023
Lot Size 5,967 Sqft
Property Description
NEW CONSTRUCTION BY ASHTON WOODS! Available Nov/Dec 2024! 50' Series. Thoughtfully designed Westlake plan has it all! 5 bedrooms, 4 baths, game room, formal dining, and covered patio. On the first floor you will find a secondary bedroom and full bath, and an open kitchen with large island opening to the family room. The spacious primary bedroom has a large bath with separate garden tub and walk-in shower. The upstairs has a large game room, 3 bedrooms, and 2 full baths. An Ashton Woods designer hand selected the finishes for this home including beautiful navy 42" cabinets with Silestone countertops and luxury vinyl plank floors in the first floor main living areas. Berry Creek Highlands is a natural gas community with easy access to restaurants, shopping, parks, and recreation.
Location
State TX
County Williamson
Interior
Heating Central, ENERGY STAR Qualified Equipment, Natural Gas
Cooling Central Air
Flooring Carpet, Tile, Vinyl
Exterior
Exterior Feature Gutters Partial, Pest Tubes in Walls
Garage Spaces 2.0
Fence Back Yard, Fenced, Privacy, Wood
Pool None
Community Features Cluster Mailbox, Common Grounds, Playground, Pool, Sport Court(s)/Facility
Utilities Available Electricity Available, Natural Gas Available, Sewer Available, Underground Utilities, Water Available
Waterfront No
Waterfront Description None
View None
Roof Type Composition,Shingle
Building
Lot Description Interior Lot, Sprinkler - Automatic, Sprinkler - In Rear, Sprinkler - In Front, Sprinkler - Side Yard
Foundation Slab
Sewer MUD
Water MUD, Public
Structure Type Brick Veneer,HardiPlank Type,Masonry ? Partial,Stone Veneer
New Construction No
Schools
Elementary Schools Igo Elementary
Middle Schools Jarrell
High Schools Jarrell
School District Jarrell Isd
Others
Acceptable Financing Cash, Conventional, FHA, VA Loan
Listing Terms Cash, Conventional, FHA, VA Loan
Special Listing Condition Standard
Read Less Info
Want to know what your home might be worth? Contact us for a FREE valuation!

Our team is ready to help you sell your home for the highest possible price ASAP
Bought with Keller Williams Realty Lone St

GET MORE INFORMATION
- Homes for Sale in Austin
- Homes for Sale in Cedar Park
- Homes for Sale in Leander
- Homes for Sale in Round Rock
- Homes for Sale in Georgetown
- Homes for Sale in Liberty Hill
- Homes for Sale in Hutto
- Homes for Sale in Lago Vista
- Homes for Sale in Pflugerville
- Homes for Sale in Westlake
- Homes with a Pool
- Luxury Home Search
- Homes for Sale in Bee Cave
- Land for Sale
- Homes for Sale in Lakeway

