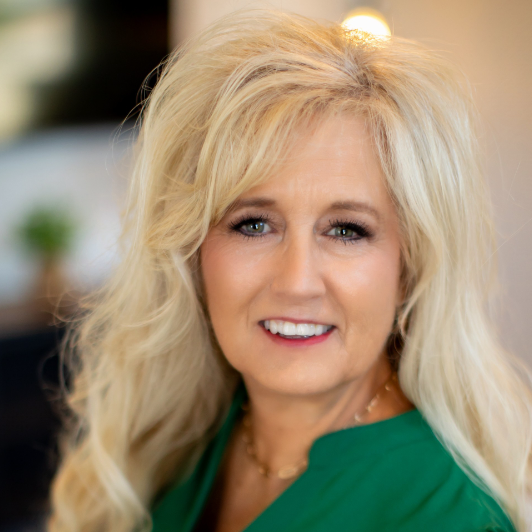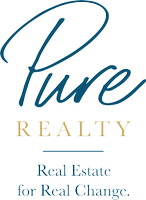$599,900
For more information regarding the value of a property, please contact us for a free consultation.
4 Beds
2 Baths
2,691 SqFt
SOLD DATE : 11/12/2024
Key Details
Property Type Single Family Home
Sub Type Single Family Residence
Listing Status Sold
Purchase Type For Sale
Square Footage 2,691 sqft
Price per Sqft $217
Subdivision Twin Creeks Country Club Sec 2
MLS Listing ID 9519782
Style 1st Floor Entry
Bedrooms 4
Full Baths 2
HOA Fees $36/qua
Year Built 2003
Annual Tax Amount $8,979
Tax Year 2024
Lot Size 7,501 Sqft
Property Description
Located in the prestigious Twin Creeks subdivision of Cedar Park, this well-cared-for 2,691 sq ft home, built by Ryland, offers a perfect blend of elegance and convenience. This single-level residence provides all living spaces on the main floor, with the added bonus of a spacious game room on the second level. The floor plan features the primary bedroom located at the back of the home, providing a peaceful retreat with great views of the golf course. The three additional bedrooms are situated at the front of the home, offering flexibility to use one as a quiet home office or guest room. The kitchen is a chef's delight, boasting ample cabinets, generous counter workspace, and gas cooking. Enjoy your meals with a view of the golf course, or opt for a more formal setting in the spacious dining room. The large living room, located just off the kitchen at the back of the home, features a cozy fireplace and stunning views of the golf course.
Nestled among tall shade trees, the property boasts a beautiful view of the golf course and a charming covered back porch, ideal for enjoying serene outdoor moments. Inside, you'll find a freshly painted interior that complements the home's features, making it move-in ready. The updates include a brand-new roof installed in June 2024 and recently replaced AC units from 2022. The prime location ensures you're just moments away from top-rated schools and convenient shopping. This home truly combines elegance, comfort, and convenience in one of Cedar Park's most sought-after neighborhoods. As a Twin Creeks homeowner, you'll have access to Austin's Premier Private club which includes Golf, Tennis, A Fitness Center and a Jr Olympic Pool. An additional monthly fee is required & added to the HOA Community fee, the amount is based on type of membership chosen. Just a short walk or bike ride to the acclaimed Leander ISD Cedar Park High.
Location
State TX
County Travis
Interior
Heating Central, Fireplace(s), Natural Gas
Cooling Ceiling Fan(s), Central Air, Electric, Zoned
Flooring Carpet, Tile, Wood
Fireplaces Number 1
Fireplaces Type Gas Log, Living Room
Exterior
Exterior Feature Exterior Steps, Gutters Full, Lighting
Garage Spaces 2.0
Fence Full, Privacy, Wrought Iron
Pool None
Community Features Clubhouse, Common Grounds, Golf, Park, See Remarks
Utilities Available Cable Available, Electricity Connected, High Speed Internet, Natural Gas Connected, Phone Available, Sewer Connected, Underground Utilities, Water Connected
Waterfront No
Waterfront Description None
View Golf Course
Roof Type Composition,Shingle
Building
Lot Description Front Yard, Landscaped, Near Golf Course, Sprinkler - Automatic, Trees-Large (Over 40 Ft), Views
Foundation Slab
Sewer Public Sewer
Water Public
Structure Type Brick Veneer,Frame,HardiPlank Type
New Construction No
Schools
Elementary Schools Cypress
Middle Schools Cedar Park
High Schools Cedar Park
School District Leander Isd
Others
Acceptable Financing Cash, Conventional, FHA, VA Loan
Listing Terms Cash, Conventional, FHA, VA Loan
Special Listing Condition Standard
Read Less Info
Want to know what your home might be worth? Contact us for a FREE valuation!

Our team is ready to help you sell your home for the highest possible price ASAP
Bought with All City Real Estate Ltd. Co

GET MORE INFORMATION
- Homes for Sale in Austin
- Homes for Sale in Cedar Park
- Homes for Sale in Leander
- Homes for Sale in Round Rock
- Homes for Sale in Georgetown
- Homes for Sale in Liberty Hill
- Homes for Sale in Hutto
- Homes for Sale in Lago Vista
- Homes for Sale in Pflugerville
- Homes for Sale in Westlake
- Homes with a Pool
- Luxury Home Search
- Homes for Sale in Bee Cave
- Land for Sale
- Homes for Sale in Lakeway

