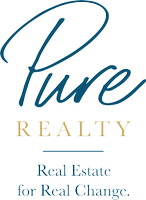
3 Beds
2 Baths
1,258 SqFt
3 Beds
2 Baths
1,258 SqFt
Key Details
Property Type Single Family Home
Sub Type Single Family Residence
Listing Status Active
Purchase Type For Sale
Square Footage 1,258 sqft
Price per Sqft $270
Subdivision Lamplight Village Sec 04
MLS Listing ID 6638815
Bedrooms 3
Full Baths 2
HOA Y/N No
Originating Board actris
Year Built 1978
Annual Tax Amount $6,713
Tax Year 2024
Lot Size 7,283 Sqft
Acres 0.1672
Property Description
Step outside to enjoy a spacious yard complete with a storage shed for your gardening tools. Located in the desirable Lamplight Village neighborhood, you?re just minutes away from the Domain?s shops and restaurants, the Tech Corridor, and various parks and trails.
This cozy home is the perfect place to unwind and offers something for everyone. Don?t miss out on this fantastic opportunity!
Location
State TX
County Travis
Rooms
Main Level Bedrooms 3
Interior
Interior Features Open Floorplan
Heating Central, Fireplace(s)
Cooling Ceiling Fan(s), Central Air
Flooring Carpet, Tile
Fireplaces Number 1
Fireplaces Type Living Room
Fireplace No
Appliance Dishwasher, Gas Cooktop, Oven, Refrigerator, Washer/Dryer
Exterior
Exterior Feature Private Yard
Garage Spaces 1.0
Fence Chain Link
Pool None
Community Features None
Utilities Available Electricity Connected, Natural Gas Connected, Sewer Connected, Water Connected
Waterfront No
Waterfront Description None
View None
Roof Type Shingle
Porch Rear Porch
Total Parking Spaces 3
Private Pool No
Building
Lot Description Front Yard, Trees-Sparse
Faces North
Foundation Slab
Sewer Public Sewer
Water Public
Level or Stories One
Structure Type Masonry ? Partial,Wood Siding
New Construction No
Schools
Elementary Schools Parmer Lane
Middle Schools Westview
High Schools John B Connally
School District Pflugerville Isd
Others
Special Listing Condition Estate

GET MORE INFORMATION
- Homes for Sale in Austin
- Homes for Sale in Cedar Park
- Homes for Sale in Leander
- Homes for Sale in Round Rock
- Homes for Sale in Georgetown
- Homes for Sale in Liberty Hill
- Homes for Sale in Hutto
- Homes for Sale in Lago Vista
- Homes for Sale in Pflugerville
- Homes for Sale in Westlake
- Homes with a Pool
- Luxury Home Search
- Homes for Sale in Bee Cave
- Land for Sale
- Homes for Sale in Lakeway






