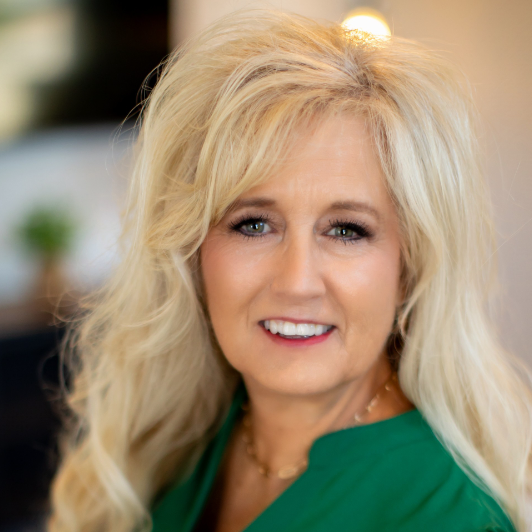
3 Beds
2 Baths
2,108 SqFt
3 Beds
2 Baths
2,108 SqFt
Key Details
Property Type Single Family Home
Sub Type Single Family Residence
Listing Status Active
Purchase Type For Sale
Square Footage 2,108 sqft
Price per Sqft $329
Subdivision Stanfield Estates Amd
MLS Listing ID 8147388
Bedrooms 3
Full Baths 2
HOA Y/N No
Originating Board actris
Year Built 2006
Annual Tax Amount $9,659
Tax Year 2024
Lot Size 1.092 Acres
Acres 1.092
Property Description
Outside, the property boasts ample fenced and open spaces, and parking is no issue with a main driveway and a secondary area accommodating up to four vehicles. Located on a quiet dead-end street with just four homes, this property offers peace and exclusivity. Nearby Bauerle Ranch Park features extensive hike and bike trails, while Mechaca Elementary, Bailey Middle, and Akins High School are conveniently close. Recent upgrades include a new roof (Nov 2024), gas range (Oct 2024), and dishwasher (Oct 2024). This home is ready for its next chapter!
Location
State TX
County Travis
Rooms
Main Level Bedrooms 3
Interior
Interior Features Bookcases, Ceiling Fan(s), Electric Dryer Hookup, Gas Dryer Hookup, Entrance Foyer, Multiple Dining Areas, Multiple Living Areas, Primary Bedroom on Main
Heating Central, Fireplace(s), Propane
Cooling Ceiling Fan(s), Central Air
Flooring Concrete
Fireplaces Number 1
Fireplaces Type Gas, Living Room
Fireplace No
Appliance Gas Range, Ice Maker, Microwave, Refrigerator
Exterior
Exterior Feature Gutters Partial, Private Entrance, Private Yard
Garage Spaces 2.0
Fence Back Yard, Cross Fenced
Pool None
Community Features None
Utilities Available Cable Available, Electricity Connected, Propane, Sewer Connected, Water Connected
Waterfront No
Waterfront Description None
View None
Roof Type Composition,Shingle
Porch Deck, Patio, Porch, Rear Porch
Total Parking Spaces 6
Private Pool No
Building
Lot Description Back Yard, Cul-De-Sac, Front Yard, Many Trees, Trees-Medium (20 Ft - 40 Ft)
Faces South
Foundation Slab
Sewer Public Sewer
Water Public
Level or Stories One
Structure Type Brick,HardiPlank Type
New Construction No
Schools
Elementary Schools Menchaca
Middle Schools Bailey
High Schools Akins
School District Austin Isd
Others
Special Listing Condition Standard

GET MORE INFORMATION
- Homes for Sale in Austin
- Homes for Sale in Cedar Park
- Homes for Sale in Leander
- Homes for Sale in Round Rock
- Homes for Sale in Georgetown
- Homes for Sale in Liberty Hill
- Homes for Sale in Hutto
- Homes for Sale in Lago Vista
- Homes for Sale in Pflugerville
- Homes for Sale in Westlake
- Homes with a Pool
- Luxury Home Search
- Homes for Sale in Bee Cave
- Land for Sale
- Homes for Sale in Lakeway






