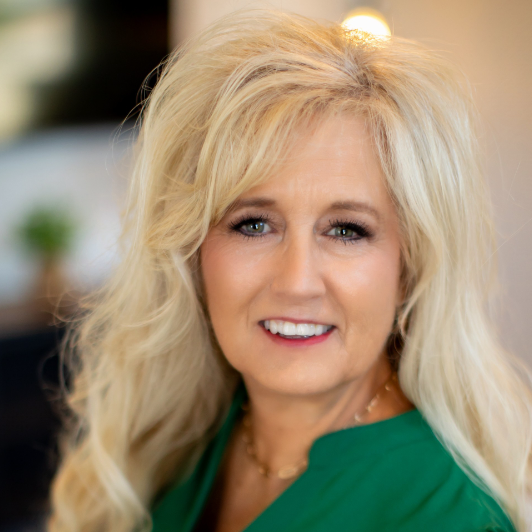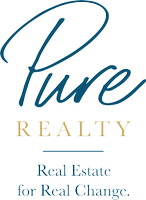
3 Beds
3 Baths
1,891 SqFt
3 Beds
3 Baths
1,891 SqFt
Key Details
Property Type Single Family Home
Sub Type Single Family Residence
Listing Status Active
Purchase Type For Rent
Square Footage 1,891 sqft
Subdivision Plum Creek Ph 1 Sec 6H- 1
MLS Listing ID 1765328
Style 1st Floor Entry,See Remarks
Bedrooms 3
Full Baths 2
Half Baths 1
HOA Y/N Yes
Originating Board actris
Year Built 2018
Lot Size 5,488 Sqft
Acres 0.126
Property Description
Location
State TX
County Hays
Interior
Interior Features Breakfast Bar, High Ceilings, Granite Counters, Multiple Living Areas, Open Floorplan, Soaking Tub, Walk-In Closet(s)
Heating Natural Gas
Cooling Ceiling Fan(s), Central Air
Flooring Carpet, Tile
Fireplaces Type None
Fireplace No
Appliance Dishwasher, Disposal, Exhaust Fan, Microwave, Free-Standing Gas Range, Refrigerator, Washer/Dryer
Exterior
Exterior Feature Private Yard
Garage Spaces 2.0
Fence Full, Wrought Iron
Pool See Remarks
Community Features Controlled Access, Dog Park, Gated, Golf, Playground, Pool, Sport Court(s)/Facility, Walk/Bike/Hike/Jog Trail(s)
Utilities Available Electricity Connected, Natural Gas Connected, Sewer Connected
Waterfront No
Waterfront Description None
View Golf Course, Park/Greenbelt, Pond
Roof Type Composition
Porch Covered, Patio, Rear Porch
Total Parking Spaces 4
Private Pool No
Building
Lot Description Back to Park/Greenbelt, Near Golf Course, Sprinkler - Automatic, Views
Faces North
Foundation Slab
Sewer See Remarks
Water See Remarks
Level or Stories Two
Structure Type Concrete,HardiPlank Type,Stone Veneer
New Construction No
Schools
Elementary Schools Laura B Negley
Middle Schools R C Barton
High Schools Jack C Hays
School District Hays Cisd
Others
Pets Allowed Dogs OK, Small (< 20 lbs), Medium (< 35 lbs), Breed Restrictions
Num of Pet 1
Pets Description Dogs OK, Small (< 20 lbs), Medium (< 35 lbs), Breed Restrictions

GET MORE INFORMATION
- Homes for Sale in Austin
- Homes for Sale in Cedar Park
- Homes for Sale in Leander
- Homes for Sale in Round Rock
- Homes for Sale in Georgetown
- Homes for Sale in Liberty Hill
- Homes for Sale in Hutto
- Homes for Sale in Lago Vista
- Homes for Sale in Pflugerville
- Homes for Sale in Westlake
- Homes with a Pool
- Luxury Home Search
- Homes for Sale in Bee Cave
- Land for Sale
- Homes for Sale in Lakeway






