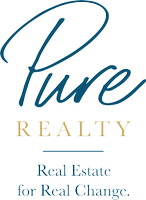
3 Beds
3 Baths
2,067 SqFt
3 Beds
3 Baths
2,067 SqFt
Key Details
Property Type Condo
Sub Type Condominium
Listing Status Active
Purchase Type For Rent
Square Footage 2,067 sqft
Subdivision Elmhurst Heights Sec No 1
MLS Listing ID 7892070
Style 1st Floor Entry,Entry Steps,Multi-level Floor Plan
Bedrooms 3
Full Baths 3
HOA Y/N Yes
Originating Board actris
Year Built 2024
Lot Size 0.251 Acres
Acres 0.251
Lot Dimensions 100 x 112
Property Description
Every element has been carefully designed to showcase exceptional craftsmanship and meticulous attention to detail. The kitchen emerges as a culinary sanctuary, equipped with the finest appliances to facilitate an unparalleled cooking experience. Its open layout and high ceilings foster a sense of grandeur and openness, making it a perfect venue for hosting gatherings. Sunlight floods the interiors, casting a radiant glow that accentuates the home?s welcoming and elegant atmosphere. The living room fireplace creates a place to gather and warm during cooler nights.
The residence thoughtfully includes a guest room or office with a full bath on the main floor. Upstairs hosts an additional living space, guest bedroom, the ensuite primary and two spacious balconies, ensuring privacy and a distinct separation of spaces.
Unique architectural and lighting details throughout underscore the property?s distinctiveness.
Its outstanding location further enhances its appeal. Positioned just moments away from downtown, South Congress, Lady Bird Lake, and the plethora of attractions that Central and East Austin are renowned for, the home offers both the excitement of the city and the peace of a private retreat.
This home represents a rare chance to acquire a blend of luxury, innovative design, and a coveted position in Austin's vibrant heart.
Location
State TX
County Travis
Rooms
Main Level Bedrooms 1
Interior
Interior Features Built-in Features, High Ceilings, Chandelier, Quartz Counters, Eat-in Kitchen, Interior Steps, Kitchen Island, Multiple Dining Areas, Multiple Living Areas, Pantry, Recessed Lighting, Smart Thermostat, Soaking Tub, Walk-In Closet(s)
Heating Central
Cooling Central Air
Flooring No Carpet, Tile, Wood
Fireplaces Number 1
Fireplaces Type Gas, Living Room
Fireplace No
Appliance Dishwasher, Gas Range, Microwave, Gas Oven, Refrigerator, Stainless Steel Appliance(s)
Exterior
Exterior Feature Balcony, Exterior Steps, Gutters Full, Lighting, Private Entrance, Private Yard
Garage Spaces 2.0
Fence Fenced, Privacy, Wood, Wrought Iron
Pool None
Community Features None
Utilities Available Electricity Connected, High Speed Internet, Natural Gas Connected, Sewer Connected, Water Connected
Waterfront No
Waterfront Description None
View None
Roof Type Shingle
Porch Porch
Total Parking Spaces 2
Private Pool No
Building
Lot Description Back Yard, Corner Lot, Landscaped, Public Maintained Road, Sloped Down, Sprinkler - Automatic, Sprinkler - In Rear, Sprinkler - In-ground, Sprinkler - Rain Sensor, Steep Slope, Trees-Large (Over 40 Ft)
Faces South
Foundation Slab
Sewer Public Sewer
Water Public
Level or Stories Two
Structure Type Frame,Glass,Stucco
New Construction Yes
Schools
Elementary Schools Linder
Middle Schools Lively
High Schools Travis
School District Austin Isd
Others
Pets Allowed Cats OK, Dogs OK, Breed Restrictions
Num of Pet 1
Pets Description Cats OK, Dogs OK, Breed Restrictions

GET MORE INFORMATION
- Homes for Sale in Austin
- Homes for Sale in Cedar Park
- Homes for Sale in Leander
- Homes for Sale in Round Rock
- Homes for Sale in Georgetown
- Homes for Sale in Liberty Hill
- Homes for Sale in Hutto
- Homes for Sale in Lago Vista
- Homes for Sale in Pflugerville
- Homes for Sale in Westlake
- Homes with a Pool
- Luxury Home Search
- Homes for Sale in Bee Cave
- Land for Sale
- Homes for Sale in Lakeway






