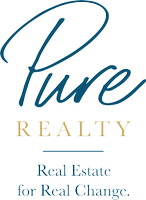
4 Beds
3 Baths
2,120 SqFt
4 Beds
3 Baths
2,120 SqFt
Key Details
Property Type Single Family Home
Sub Type Single Family Residence
Listing Status Active
Purchase Type For Rent
Square Footage 2,120 sqft
Subdivision Fairview Heights
MLS Listing ID 1346173
Bedrooms 4
Full Baths 2
Half Baths 1
Originating Board actris
Year Built 2019
Lot Size 6,054 Sqft
Acres 0.139
Property Description
Location
State TX
County Travis
Interior
Interior Features Ceiling Fan(s), Granite Counters, Double Vanity, Electric Dryer Hookup, Eat-in Kitchen, High Speed Internet, Kitchen Island, Open Floorplan, Pantry, Recessed Lighting, Smart Home, Smart Thermostat, Storage, Walk-In Closet(s), Washer Hookup
Heating Central
Cooling Ceiling Fan(s), Central Air
Flooring Carpet, Wood
Fireplace No
Appliance Dishwasher, Disposal, Microwave, Free-Standing Electric Oven, Free-Standing Range, Refrigerator, Electric Water Heater
Exterior
Exterior Feature Uncovered Courtyard, Lighting
Garage Spaces 2.0
Fence Back Yard
Pool None
Community Features BBQ Pit/Grill, Curbs, Dog Park, Picnic Area
Utilities Available Cable Available, Electricity Available, Other, Sewer Connected, Underground Utilities, Water Connected
Waterfront No
Waterfront Description None
View Pasture
Porch Patio
Total Parking Spaces 2
Private Pool No
Building
Lot Description Back Yard, Corner Lot, Trees-Medium (20 Ft - 40 Ft)
Faces Southwest
Foundation Slab
Sewer Public Sewer
Water Public
Level or Stories Two
Structure Type Vinyl Siding
New Construction No
Schools
Elementary Schools Bluebonnet Trail
Middle Schools Decker
High Schools Manor
School District Manor Isd
Others
Pets Allowed Cats OK, Dogs OK, Small (< 20 lbs), Medium (< 35 lbs), Large (< 50lbs), Negotiable
Num of Pet 3
Pets Description Cats OK, Dogs OK, Small (< 20 lbs), Medium (< 35 lbs), Large (< 50lbs), Negotiable

GET MORE INFORMATION
- Homes for Sale in Austin
- Homes for Sale in Cedar Park
- Homes for Sale in Leander
- Homes for Sale in Round Rock
- Homes for Sale in Georgetown
- Homes for Sale in Liberty Hill
- Homes for Sale in Hutto
- Homes for Sale in Lago Vista
- Homes for Sale in Pflugerville
- Homes for Sale in Westlake
- Homes with a Pool
- Luxury Home Search
- Homes for Sale in Bee Cave
- Land for Sale
- Homes for Sale in Lakeway






