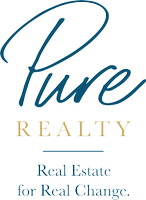
4 Beds
3 Baths
2,367 SqFt
4 Beds
3 Baths
2,367 SqFt
Key Details
Property Type Single Family Home
Sub Type Single Family Residence
Listing Status Active
Purchase Type For Rent
Square Footage 2,367 sqft
Subdivision Parker Station
MLS Listing ID 1685902
Bedrooms 4
Full Baths 2
Half Baths 1
HOA Y/N Yes
Originating Board actris
Year Built 2022
Lot Size 5,384 Sqft
Acres 0.1236
Lot Dimensions 40X120
Property Description
On the main level, you'll find an open-concept living and dining area, ideal for entertaining or relaxing with loved ones. The modern kitchen comes equipped with a refrigerator, ample cabinetry, and sleek countertops, making meal preparation a breeze. A cozy half bath is also conveniently located on this floor for guests.
Upstairs, the four generously sized bedrooms offer plenty of natural light, with the master bedroom boasting an ensuite bathroom for added privacy. The additional full bathroom is easily accessible from the other bedrooms, making mornings hassle-free.
This home also offers a spacious backyard for outdoor activities and is located in a quiet, family-friendly neighborhood. Perfect for those looking for space and comfort!
Location
State TX
County Travis
Interior
Interior Features Granite Counters, Entrance Foyer, In-Law Floorplan, Interior Steps, Recessed Lighting, Smart Home, Walk-In Closet(s)
Heating Central
Cooling Central Air
Flooring Carpet, Vinyl
Fireplaces Type None
Fireplace No
Appliance Dishwasher, Disposal, Microwave, Free-Standing Range, Refrigerator
Exterior
Exterior Feature Gutters Partial
Garage Spaces 2.0
Fence Fenced, Wood
Pool None
Community Features Cluster Mailbox, Common Grounds, Park, Playground, Pool
Utilities Available Electricity Available
Waterfront No
Waterfront Description None
View None
Roof Type Composition
Porch None
Total Parking Spaces 2
Private Pool No
Building
Lot Description Sprinkler - Automatic, Sprinkler - In Rear, Sprinkler - In Front, Trees-Small (Under 20 Ft)
Faces Northwest
Foundation Slab
Sewer Public Sewer
Water Public
Level or Stories Two
Structure Type Frame,HardiPlank Type,Stone
New Construction No
Schools
Elementary Schools Decker
Middle Schools Decker
High Schools Manor
School District Manor Isd
Others
Pets Allowed Cats OK, Dogs OK, Small (< 20 lbs), Medium (< 35 lbs)
Num of Pet 2
Pets Description Cats OK, Dogs OK, Small (< 20 lbs), Medium (< 35 lbs)

GET MORE INFORMATION
- Homes for Sale in Austin
- Homes for Sale in Cedar Park
- Homes for Sale in Leander
- Homes for Sale in Round Rock
- Homes for Sale in Georgetown
- Homes for Sale in Liberty Hill
- Homes for Sale in Hutto
- Homes for Sale in Lago Vista
- Homes for Sale in Pflugerville
- Homes for Sale in Westlake
- Homes with a Pool
- Luxury Home Search
- Homes for Sale in Bee Cave
- Land for Sale
- Homes for Sale in Lakeway






