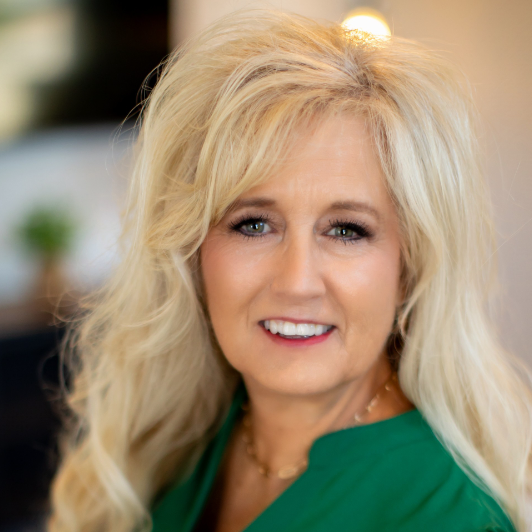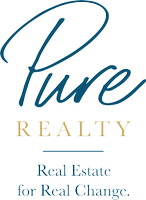
4 Beds
2 Baths
1,798 SqFt
4 Beds
2 Baths
1,798 SqFt
Key Details
Property Type Single Family Home
Sub Type Single Family Residence
Listing Status Active
Purchase Type For Rent
Square Footage 1,798 sqft
Subdivision Gilbert Lane
MLS Listing ID 1235441
Style 1st Floor Entry,Single level Floor Plan
Bedrooms 4
Full Baths 2
HOA Y/N No
Originating Board actris
Year Built 2021
Property Description
This amazing home has lots of space to offer with its numerous rooms, one that can easily be designated as a home office space, an elegant hall that flows into the refined living room that boasts big windows that allow in tons of natural light.
The beautifully designed kitchen will make any home chef happy with immaculate dark wood cabinetry, plenty of counter space, and a large pantry to utilize, perfect for those who love to cook!
The main bedroom features a stylish bathroom with lots of cabinetry, single vanity, and a large bathtub; perfect for relaxing after a long day of work.
Also, you must check out its amazing fenced backyard!! Its large ample area is ideal for exercising, having some personal time to relax, or hosting your friends and family on those joyous occasions!
Schedule your tour and apply this excellent option for living today, it will lease fast!!
Location
State TX
County Travis
Rooms
Main Level Bedrooms 4
Interior
Interior Features Breakfast Bar, High Ceilings, Granite Counters, Eat-in Kitchen, Kitchen Island, Open Floorplan, Primary Bedroom on Main, Soaking Tub, Walk-In Closet(s), Washer Hookup
Heating Ceiling
Cooling Central Air
Flooring Carpet, Wood
Fireplace No
Appliance Dishwasher, Microwave, Electric Oven, Refrigerator
Exterior
Exterior Feature None
Garage Spaces 2.0
Fence Back Yard, Fenced, Privacy, Stone, Wood
Pool None
Community Features None
Utilities Available Cable Available, Electricity Available, Phone Available, Sewer Available, Water Available
Waterfront No
Porch Covered, Patio
Total Parking Spaces 2
Private Pool No
Building
Lot Description Back Yard, Front Yard, Gentle Sloping
Faces North
Sewer Public Sewer
Level or Stories One
New Construction No
Schools
Elementary Schools Del Valle
Middle Schools Dailey
High Schools Del Valle
School District Del Valle Isd
Others
Pets Allowed Cats OK, Dogs OK, Large (< 50lbs), Breed Restrictions
Num of Pet 2
Pets Description Cats OK, Dogs OK, Large (< 50lbs), Breed Restrictions

GET MORE INFORMATION
- Homes for Sale in Austin
- Homes for Sale in Cedar Park
- Homes for Sale in Leander
- Homes for Sale in Round Rock
- Homes for Sale in Georgetown
- Homes for Sale in Liberty Hill
- Homes for Sale in Hutto
- Homes for Sale in Lago Vista
- Homes for Sale in Pflugerville
- Homes for Sale in Westlake
- Homes with a Pool
- Luxury Home Search
- Homes for Sale in Bee Cave
- Land for Sale
- Homes for Sale in Lakeway






