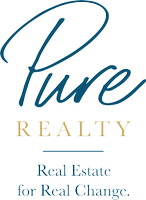
3 Beds
2 Baths
1,203 SqFt
3 Beds
2 Baths
1,203 SqFt
Key Details
Property Type Single Family Home
Sub Type Single Family Residence
Listing Status Active
Purchase Type For Sale
Square Footage 1,203 sqft
Price per Sqft $253
Subdivision Woodlands Sec 04 The
MLS Listing ID 4303641
Bedrooms 3
Full Baths 2
HOA Fees $117/qua
HOA Y/N Yes
Originating Board actris
Year Built 2011
Annual Tax Amount $5,645
Tax Year 2024
Lot Size 5,553 Sqft
Acres 0.1275
Property Description
Location
State TX
County Travis
Rooms
Main Level Bedrooms 3
Interior
Interior Features Two Primary Baths, Tray Ceiling(s), Crown Molding, Electric Dryer Hookup, Primary Bedroom on Main, Storage, Walk-In Closet(s)
Heating Central, Electric
Cooling Ceiling Fan(s), Central Air, Electric
Flooring Carpet, Laminate
Fireplace No
Appliance Convection Oven, Dryer, Electric Range, Exhaust Fan, Freezer, Induction Cooktop, Microwave, Refrigerator, Self Cleaning Oven
Exterior
Exterior Feature No Exterior Steps
Garage Spaces 2.0
Fence Back Yard, Fenced, Gate, Wood
Pool None
Community Features Common Grounds, Park, Playground, Pool
Utilities Available Cable Available, Electricity Available, High Speed Internet
Waterfront No
Waterfront Description None
View Panoramic, Pasture, Pond
Roof Type Shingle
Porch Covered, Patio
Total Parking Spaces 4
Private Pool No
Building
Lot Description Back to Park/Greenbelt, Back Yard, Few Trees
Faces Northeast
Foundation Slab
Sewer Public Sewer
Water Public
Level or Stories One
Structure Type Concrete,HardiPlank Type,Blown-In Insulation,Vinyl Siding
New Construction No
Schools
Elementary Schools Manor
Middle Schools Decker
High Schools Manor
School District Manor Isd
Others
HOA Fee Include Common Area Maintenance
Special Listing Condition Standard

GET MORE INFORMATION
- Homes for Sale in Austin
- Homes for Sale in Cedar Park
- Homes for Sale in Leander
- Homes for Sale in Round Rock
- Homes for Sale in Georgetown
- Homes for Sale in Liberty Hill
- Homes for Sale in Hutto
- Homes for Sale in Lago Vista
- Homes for Sale in Pflugerville
- Homes for Sale in Westlake
- Homes with a Pool
- Luxury Home Search
- Homes for Sale in Bee Cave
- Land for Sale
- Homes for Sale in Lakeway






