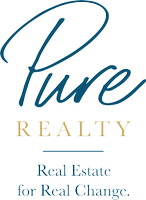
4 Beds
3 Baths
2,096 SqFt
4 Beds
3 Baths
2,096 SqFt
Key Details
Property Type Single Family Home
Sub Type Single Family Residence
Listing Status Active
Purchase Type For Sale
Square Footage 2,096 sqft
Price per Sqft $285
Subdivision Northwood 04
MLS Listing ID 4967528
Bedrooms 4
Full Baths 2
Half Baths 1
HOA Fees $25/ann
HOA Y/N Yes
Originating Board actris
Year Built 1979
Annual Tax Amount $10,221
Tax Year 2024
Lot Size 9,029 Sqft
Acres 0.2073
Property Description
With a custom remodel completed two years ago this home includes luxury vinyl plank flooring throughout the main level, new hardware and light fixtures throughout. In the kitchen you will find granite countertops, stainless steel appliances and both bar and eat-in kitchen options. The fully updated bathrooms are completed with large format shower tile, custom vanities, sinks and hardware. The primary bedroom provides ample space for relaxation. The freshly painted exterior and charming front porch exudes major curb appeal! Continue your entertaining and hosting in the large backyard perfect for setting up a volleyball match, playing cornhole or adding a cowboy pool to keep cool.
Convenience is key with a location that puts you within minutes of major attractions. Just 15 minutes to downtown Austin, 4 minutes to the Apple campus and 6 minutes to the Domain. Don't miss your chance to experience the perfect blend of style, comfort, and functionality in this exquisite Austin home at 4308 Oak Creek Drive.
Location
State TX
County Travis
Interior
Interior Features Breakfast Bar, Ceiling Fan(s), Granite Counters, Eat-in Kitchen, Multiple Dining Areas, Multiple Living Areas, Pantry, Recessed Lighting
Heating Central
Cooling Ceiling Fan(s), Central Air
Flooring Carpet, Tile, Vinyl
Fireplaces Number 1
Fireplaces Type Gas
Fireplace No
Appliance Dishwasher, Disposal, Microwave, Free-Standing Gas Oven, Refrigerator, Stainless Steel Appliance(s), Washer/Dryer, Water Heater
Exterior
Exterior Feature Gutters Partial, Private Yard
Garage Spaces 2.0
Fence Back Yard, Wood
Pool None
Community Features None
Utilities Available Electricity Connected, Natural Gas Connected, Sewer Connected, Water Connected
Waterfront No
Waterfront Description None
View Neighborhood
Roof Type Shingle
Porch Front Porch, Rear Porch
Total Parking Spaces 4
Private Pool No
Building
Lot Description Back Yard, Trees-Medium (20 Ft - 40 Ft)
Faces South
Foundation Slab
Sewer Public Sewer
Water Public
Level or Stories Two
Structure Type Wood Siding
New Construction No
Schools
Elementary Schools Summitt
Middle Schools Murchison
High Schools Anderson
School District Austin Isd
Others
HOA Fee Include Common Area Maintenance
Special Listing Condition Standard

GET MORE INFORMATION
- Homes for Sale in Austin
- Homes for Sale in Cedar Park
- Homes for Sale in Leander
- Homes for Sale in Round Rock
- Homes for Sale in Georgetown
- Homes for Sale in Liberty Hill
- Homes for Sale in Hutto
- Homes for Sale in Lago Vista
- Homes for Sale in Pflugerville
- Homes for Sale in Westlake
- Homes with a Pool
- Luxury Home Search
- Homes for Sale in Bee Cave
- Land for Sale
- Homes for Sale in Lakeway






