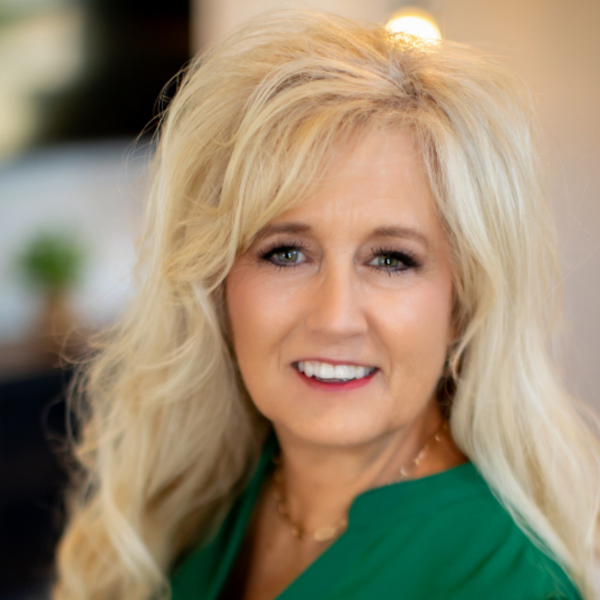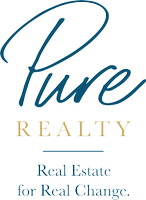
5 Beds
7 Baths
4,305 SqFt
5 Beds
7 Baths
4,305 SqFt
Key Details
Property Type Single Family Home
Sub Type Single Family Residence
Listing Status Active
Purchase Type For Sale
Square Footage 4,305 sqft
Price per Sqft $1,080
Subdivision Barton Hills Sec 01
MLS Listing ID 6513276
Bedrooms 5
Full Baths 5
Half Baths 2
HOA Y/N No
Originating Board actris
Year Built 2024
Annual Tax Amount $41,971
Tax Year 2024
Lot Size 0.268 Acres
Acres 0.2679
Property Description
Step inside to a breathtaking helix staircase and Venetian plaster accents. The open floor plan, adorned with floor-to-ceiling windows, floods the home with natural light and offers serene views. The gourmet kitchen features marble countertops, rift-cut white oak cabinets, and a Wolf/Sub-Zero appliance package.
Ideal for entertaining, the living areas transition seamlessly to an outdoor oasis with a pool, hot tub, fireplace, and built-in grill. The primary suite is a true retreat with a spa-like bathroom, soaking tub, dual vanities, and an expansive walk-in shower. Additional features include a dedicated office and a cozy den.
Enjoy easy access to premier shopping, dining, and entertainment in this sought-after neighborhood. Schedule your private tour today and experience the epitome of modern luxury living, crafted by Joseph Design Build.
Location
State TX
County Travis
Rooms
Main Level Bedrooms 1
Interior
Interior Features None
Heating Central
Cooling Central Air
Flooring Tile, Wood
Fireplaces Number 2
Fireplaces Type Living Room, Outside
Fireplace No
Appliance Built-In Gas Oven, Built-In Gas Range, Built-In Refrigerator, Washer/Dryer
Exterior
Exterior Feature Balcony, Gas Grill
Garage Spaces 2.0
Fence Back Yard
Pool In Ground, Pool/Spa Combo
Community Features None
Utilities Available Electricity Connected, Natural Gas Connected, Sewer Connected, Water Connected
Waterfront Description None
View None
Roof Type Membrane
Porch Covered, Deck
Total Parking Spaces 2
Private Pool Yes
Building
Lot Description Sprinkler - Automatic
Faces Northwest
Foundation Slab
Sewer Public Sewer
Water Public
Level or Stories Two
Structure Type Cedar,Stone,Stucco
New Construction Yes
Schools
Elementary Schools Barton Hills
Middle Schools O Henry
High Schools Austin
School District Austin Isd
Others
Special Listing Condition Standard

GET MORE INFORMATION
- Homes for Sale in Austin
- Homes for Sale in Cedar Park
- Homes for Sale in Leander
- Homes for Sale in Round Rock
- Homes for Sale in Georgetown
- Homes for Sale in Liberty Hill
- Homes for Sale in Hutto
- Homes for Sale in Lago Vista
- Homes for Sale in Pflugerville
- Homes for Sale in Westlake
- Homes with a Pool
- Luxury Home Search
- Homes for Sale in Bee Cave
- Land for Sale
- Homes for Sale in Lakeway






